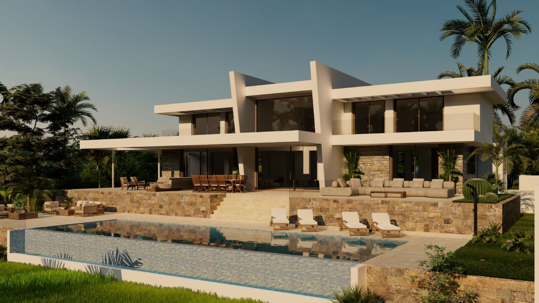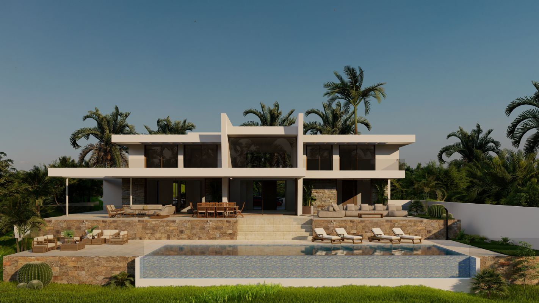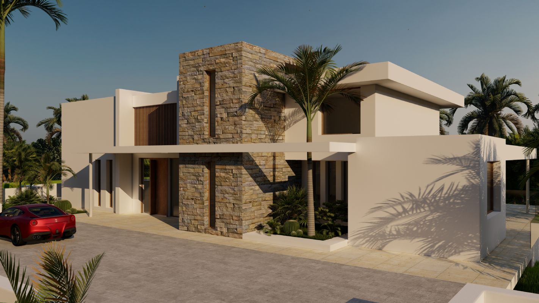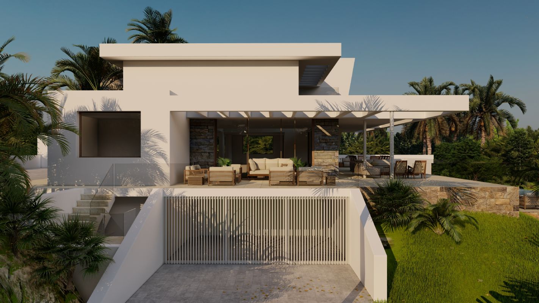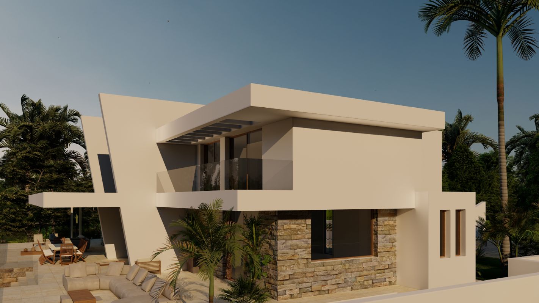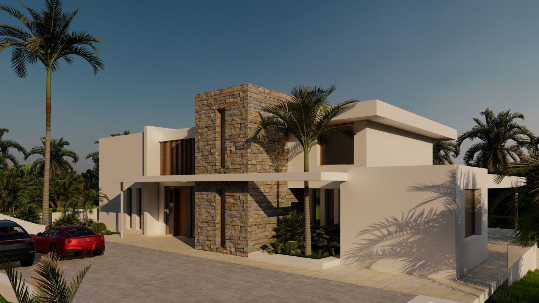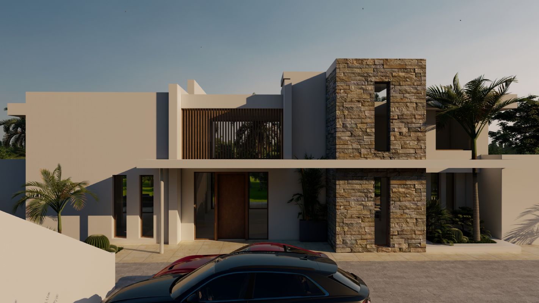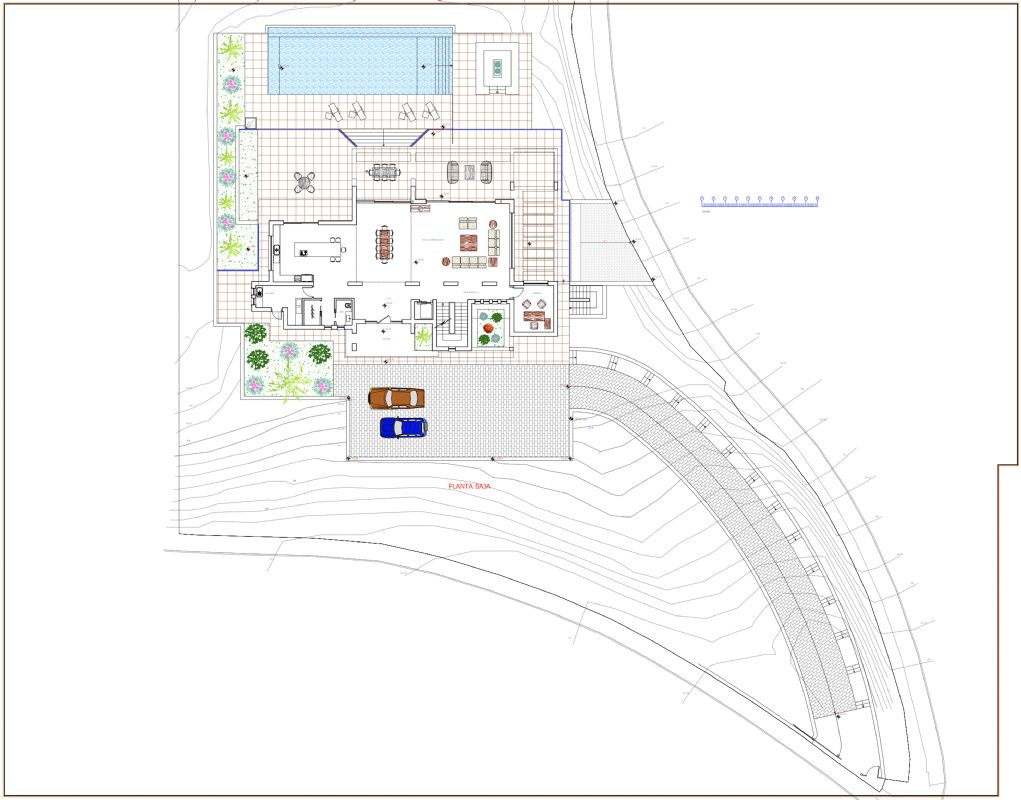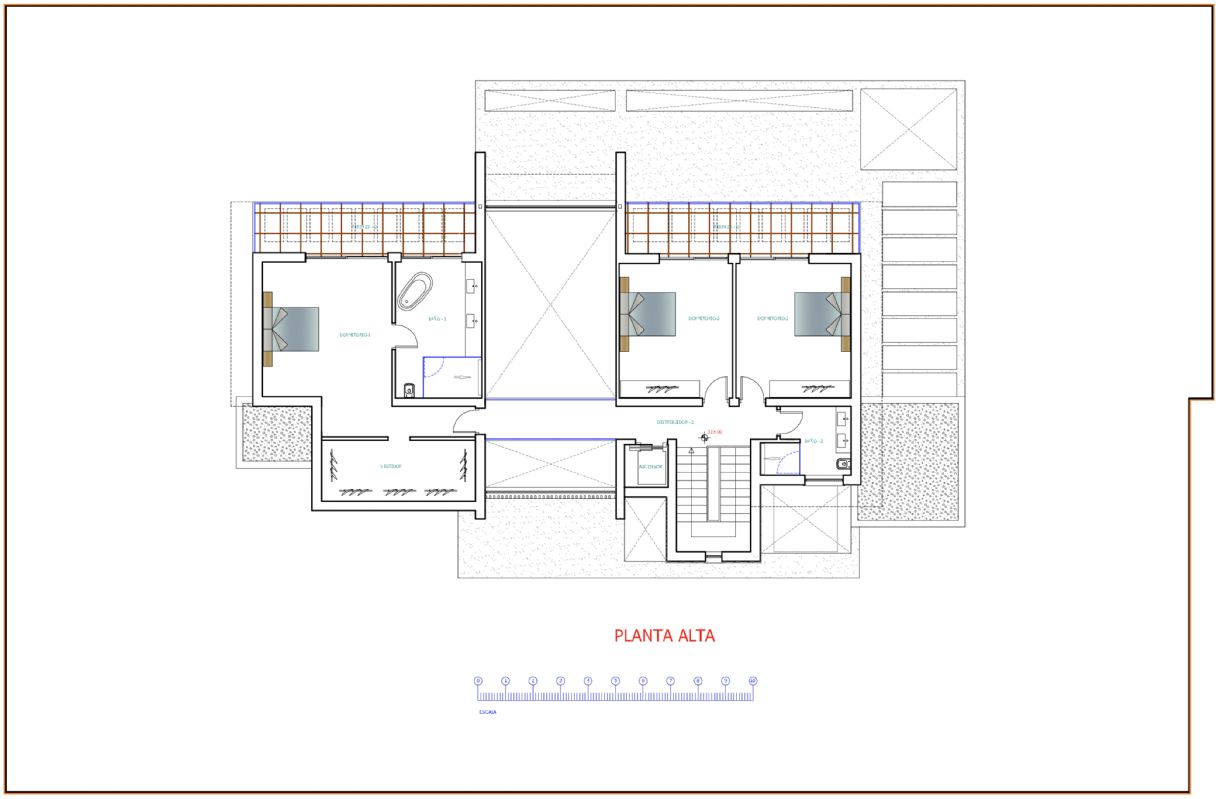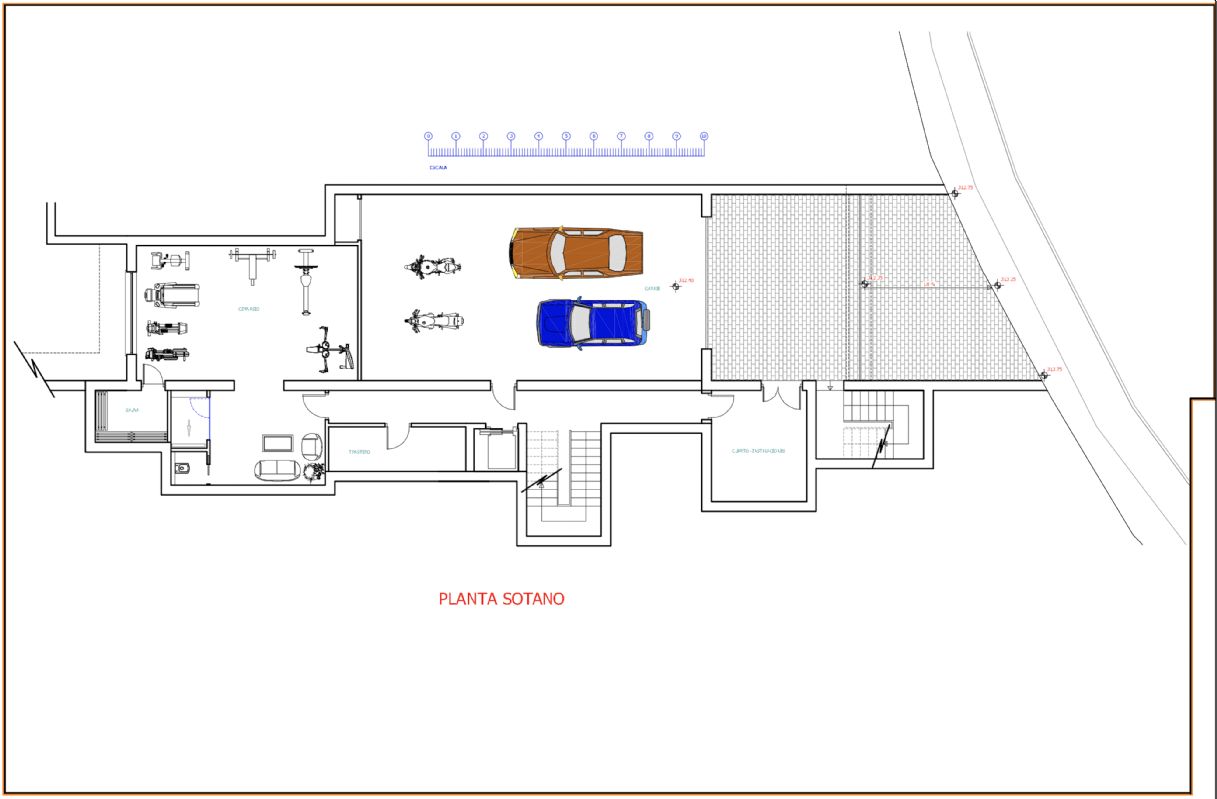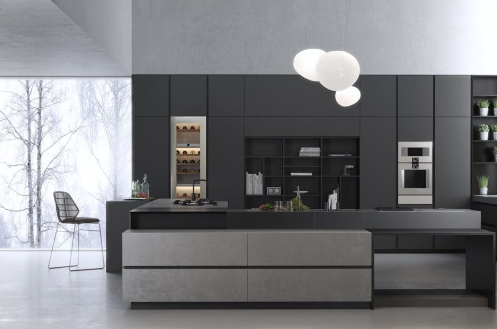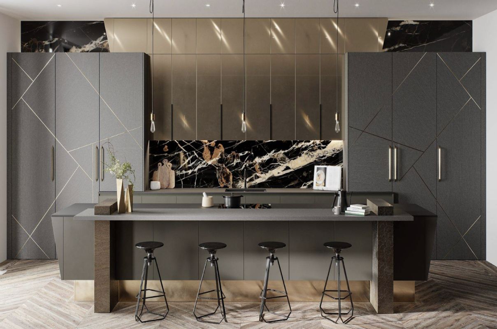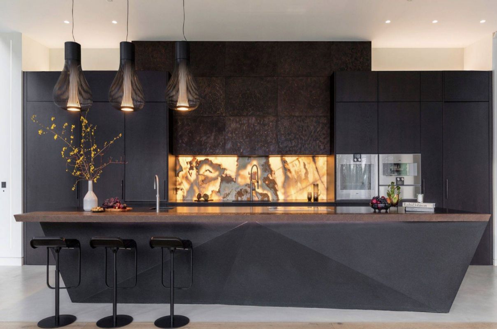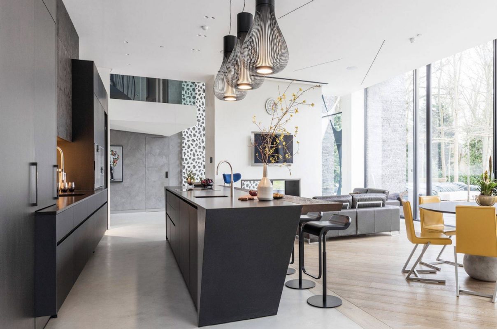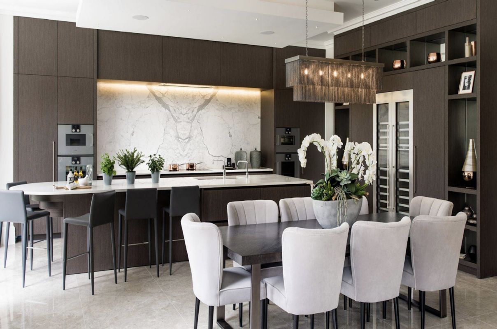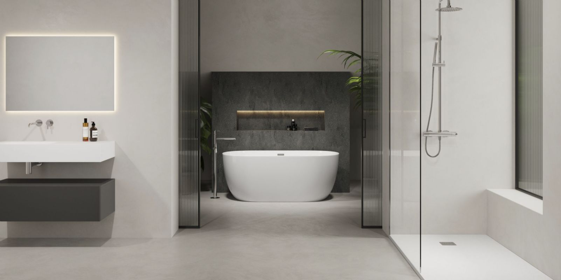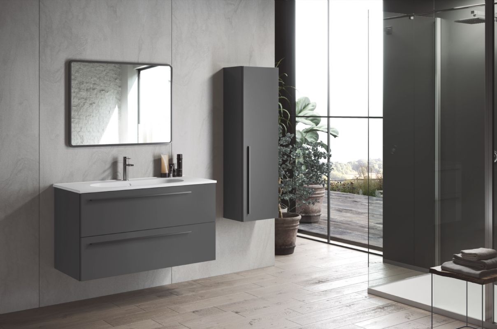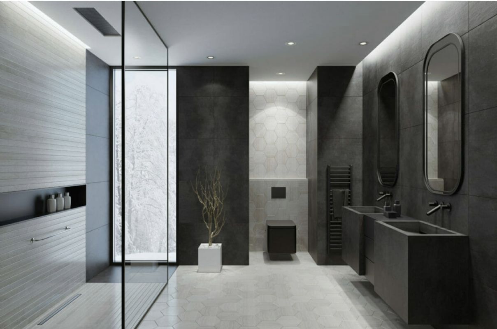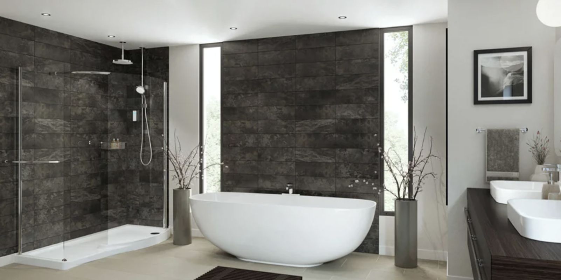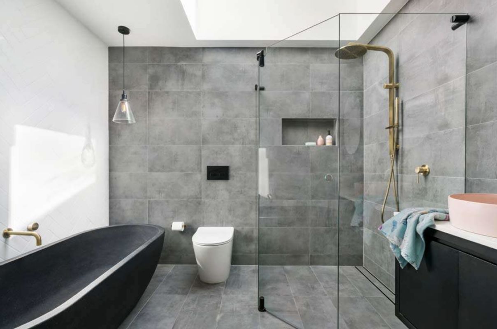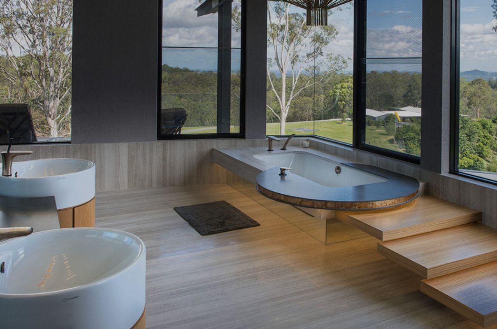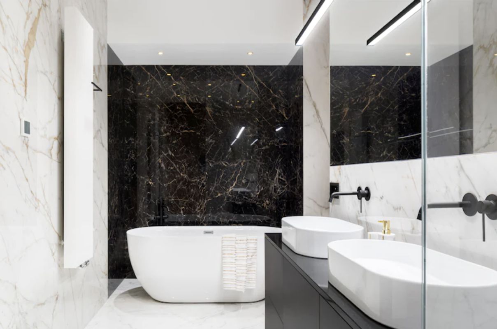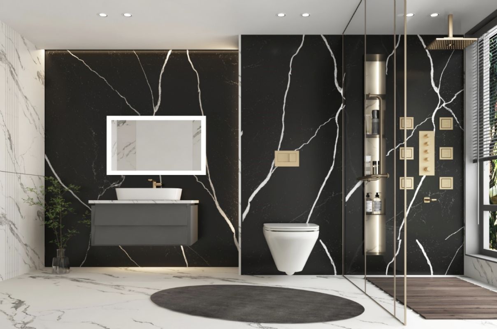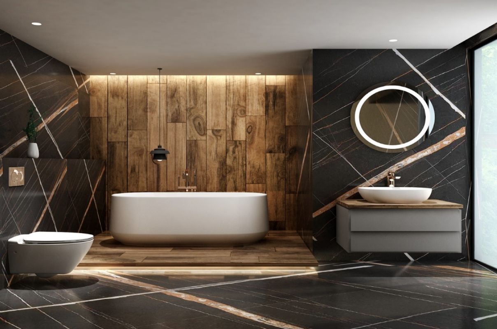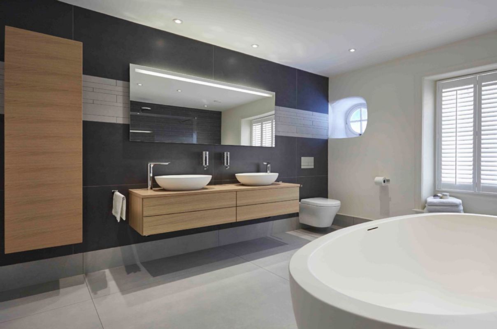FOR SALE - Off plan detached contemporary villa
3.995.000 €Ref: Villa 003
Benahavís (Costa del Sol) - Málaga
- 4 Bedrooms
- 5 Bathrooms
- 70719 m² Built size
- 4214 m² Plot size
- 565 m² Terrace sizes
- Modern
- Contemporary
- Luxury
- Minimalistic
- Industrial
Style
- Terrace
- Covered terrace
- Lift
- Fitted wardrobes
- Walk-in wardrobe (Dressing room)
- Ensuite bathroom
- Storage room
- Utility room
- Basement
- Double glazing
- Domotics
- Bar
- Barbecue area
- Sauna
- Access for the disabled
Specifications
- Unfurnished
Furniture
- Fully equipped kitchen
- Open plan kitchen
Kitchen
- Hot A/C
- Cold A/C
- Underfloor heating
- Solar panels
- Heat pump
Climate control
- Easy maintenance garden
- Automatic irrigation system
- Olive trees
- Fruit trees
Garden
- Private heated infinity pool
- Jacuzzi
Pool
- Garage
- Garage with automatic gate
- Underground parking
- Covered parking
- Outdoor parking
- Private parking space
- Multiple parking spaces
Parking
- Enclosed complex with automatic gate
- Security cameras
- 24 hour security
- Alarm system
- Safe
- Entry phone with video
Security
- Electricity
- Drinkable water
- Telephone
- Internet
- Fiber Optic
Utilities
- South
- South west
Orientation
- Close to golf
- Close to restaurants
Close to
- Sea views
- Mountain views
- Panoramic views
- Garden views
- Pool views
Views
This beautiful contemporary ecological villa is an off-plan in the beautiful area of Marbella Club Golf with stunning open golf views and mountain views and shall be finished with the highest specifications possible on 3 floors.
This villa will consist of out:
Ground floor; double-height entrance hall, lift, guest toilet, large living/dining area with an open-plan kitchen, laundry room, shoe dressing, and office space that can be converted in a bedroom with bathroom.
First floor; lift, master bedroom with ensuite bathroom, dressing, and private terrace, a further 2 bedrooms that share a bathroom and each with a terrace.
Basement; big garage, lift, machine room, storage room, sauna, bathroom, gymnasium, the basement has windows so there is a possibility to adapt the floorplan and add another bedroom with ensuite bathroom without increasing tThe cost.
Design can easily be adapted to give you more bedrooms and/or bathrooms.
Example of some of the specifications,
- Interior and exterior floor tiles from GRESPANIA 600x600 – 800x800 - 1200x1200
- Bathroom walls with COVERLAM plates (GRESPANIA) 2700X1200
- Bathrooms from ROCA - GEBERIT or VILLEROY BOCH
- Aerothermia/airconditioning
- Elevator from Schindler or similar
- Underfloor heating in the full villa
- Ceiling high windows with a sunken track, 5+5/chamber/6+6
- pivoting entrance door ceiling high
- Ceiling high and 1-meter wide HPL doors, 30dB
- Fully fitted kitchen with aluminum frame doors and covered with COVERLAM
- Island with COVERLAM 3600X1600 no visible joints
- White goods from Bosch or AEG
- Electricity fittings from NIESSEN or BTICINO
- Heated infinity pool of 88,00 m2 with automatic cover
- 20 solar panels
- 2 lithium batteries of each 10kW
- Car charger
- Domótica
More information
If you would like more information about this property or would like to visit it, please fill in the form below or contact us by phone.

